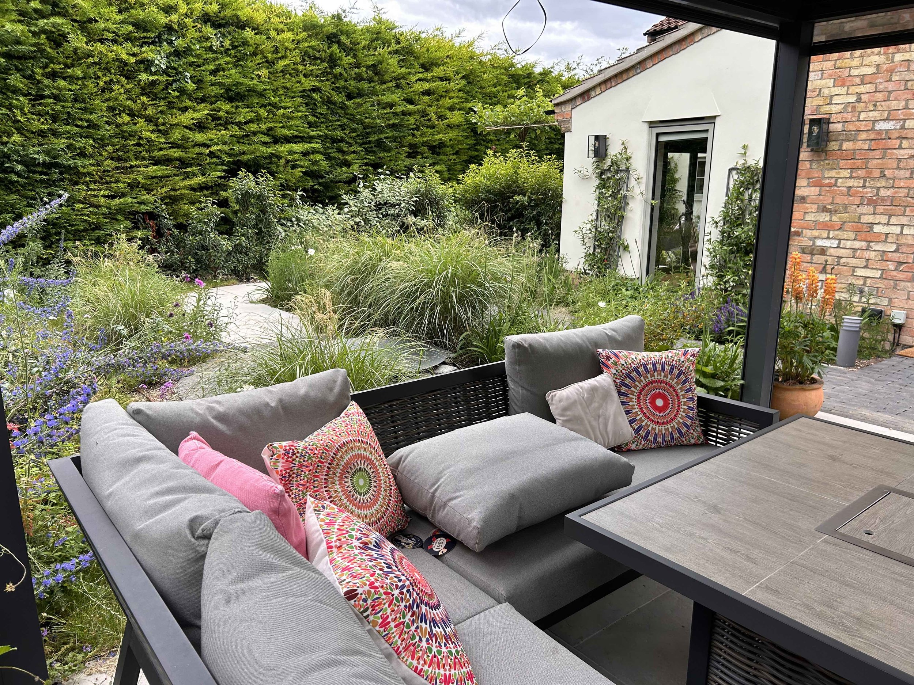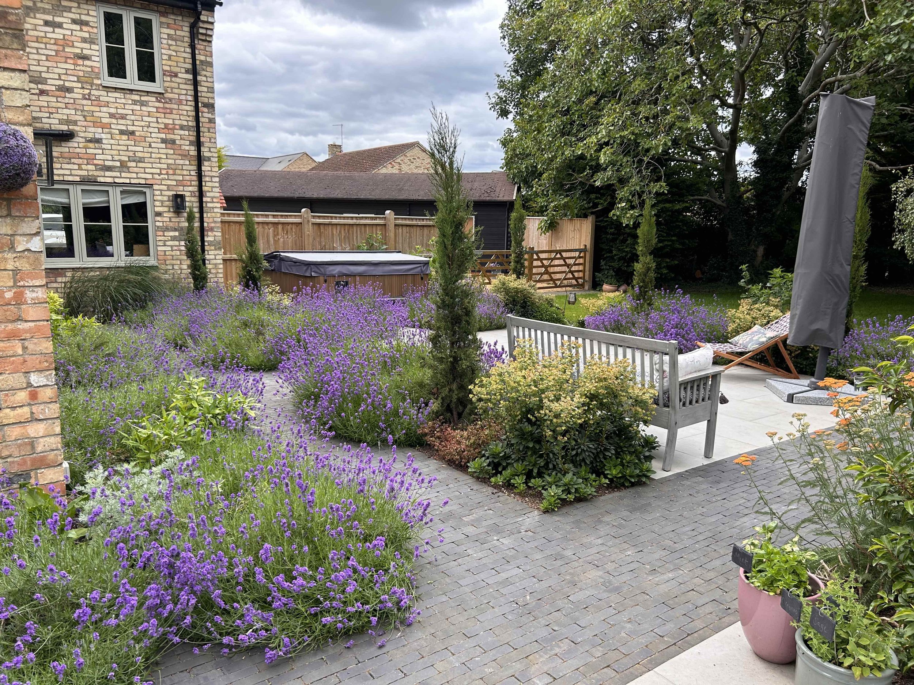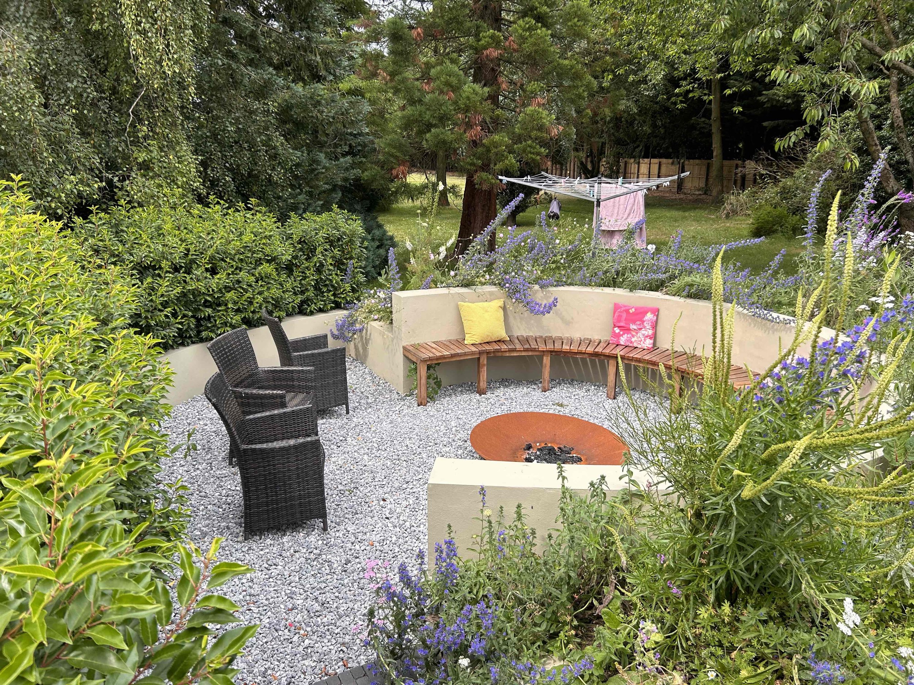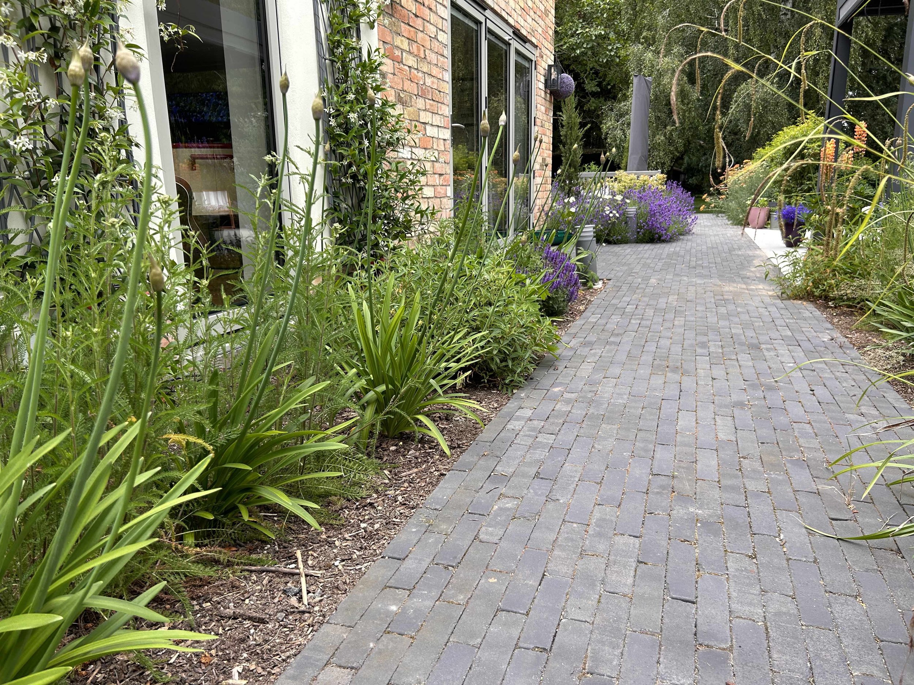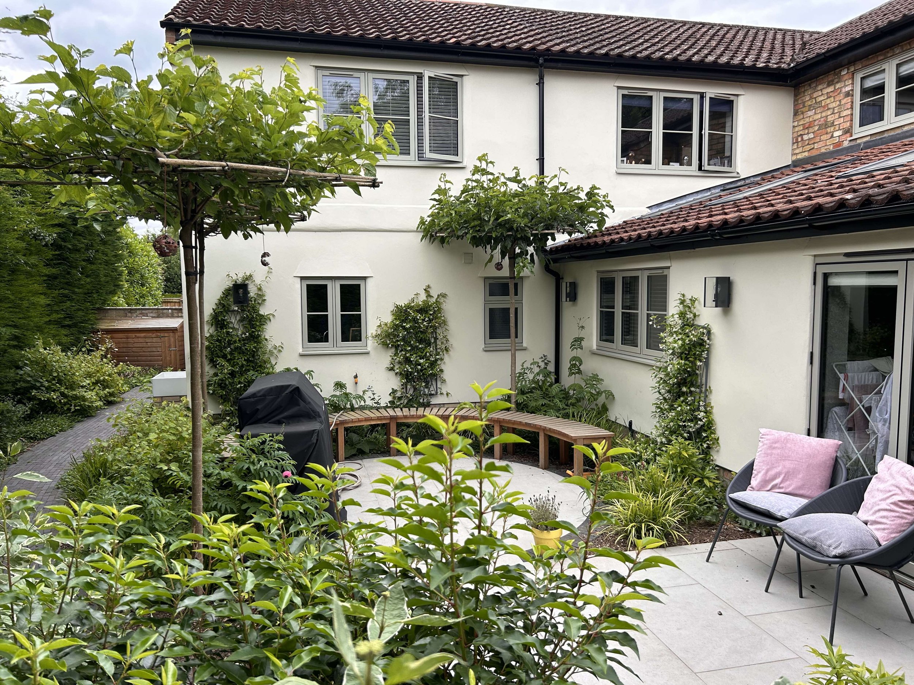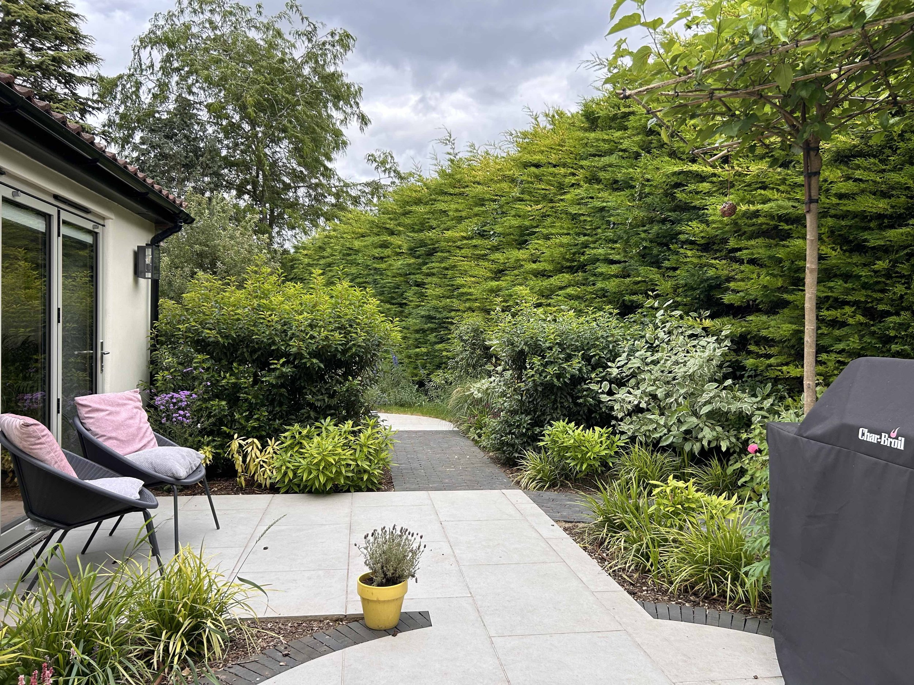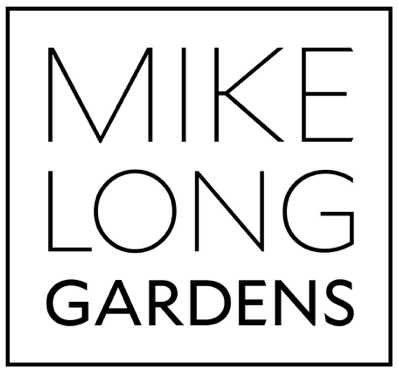MODERN MED x COTTAGE GARDEN, THE FENS, CAMBRIDGESHIRE.
Credits
Cherry Carmen
Lead Designer
Project Landscaping
Main Contractor
The Fens, Cambridgeshire
Location
Our clients had recently moved into their new home, dated and needing more space for their teenage children, they embarked upon a joint house and garden project. The garden is made up of around 2 acres of mature woodland trees, a well established orchard and plenty of lawn space. It was decided early on in the design process that only a few trees were to be be taken out, allowing the healthier specimens to thrive whilst simultaneously opening up a clear path through the trees into the ‘football’ lawn.
However, our main focus with the garden design was to design the immediate landscape around the house, and allow nature to flow out from the design into the woodland, lawns and orchard. Our clients were after a modern garden design with plants softening the harder straight edges. Once their home had undergone modernisation it created three separate areas that we could develop within the garden design; a small secluded courtyard for morning coffee and breakfast, a main dining space at the heart of the design and an area to retreat to for evening drinks and enjoy a dip in the hot tub.
The design incorporated the use of clean lines, but softened at several parts with the use of curved paths and circular features. The reflective water bowl feature sits within a circular paved feature, creating additional attention on its presence. The secluded courtyard at the side of the house also uses circles to create a a sense of wrap-around and enclosure, keeping it cosy and personal. To help create additional drama and deal with level changes we incorporated a sunken seating area, again in circular fashion. The sunken area gives a warm cosy feeling in which our clients can enjoy their fire pit, and with in-built seating and intentionally large bushy planting, this area feels perfectly enclosed for large open skies sitting by the fire.
At the heart of the garden is a large terrace for dining out with friends and family. Above the terrace stands a 3m x 4m metal pergola with louvered roof and pull down blinds on all four sides. The pergola feature creates additional height within the design, whilst also giving shelter from rain when trying to enjoy warm, but wet, British summers!
The garden benefits from automated irrigation, giving the plants all the water they need, but pulling back on the water use if it has sufficiently rained. The irrigation system allows our clients to go away for prolonged periods without having to worry about their newly establishing plants. The system can be controlled from their smart devices, or programmed manually on the wall mounted controller. Similarly the garden benefits from a smart lighting system. Here we used a Philips Hue set up, allowing our clients to programme and set lights to a variety of scenes and colours. We also had the system hard wired to light switches from within the house.

